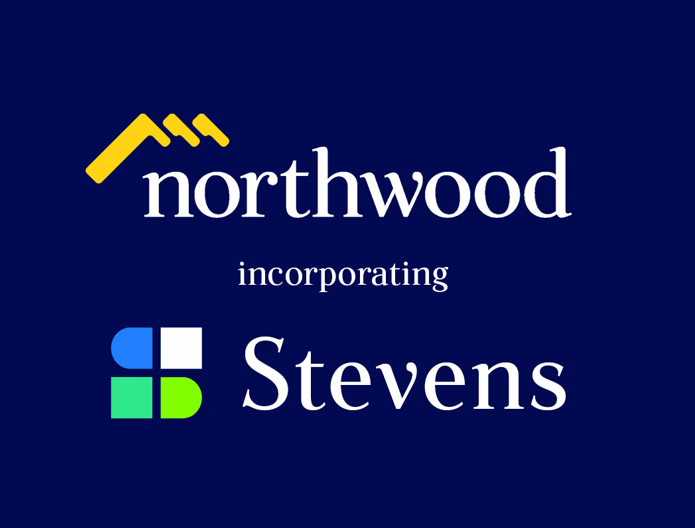** Viewing Day Saturday 27th April 11am – 2pm ** This property Is Priced To Sell **
Northwood – Stevens are delighted to offer this Victorian Semi Detached home located in a popular residential area of Margate as well as being ideally situated for QEQM Hospital and Westwood Cross Shopping Centre.
The Property has two double bedrooms, living room, kitchen/breakfast room, bathroom/WC, double glazing, gas fired central heating system and benefits from a 50ft garden with large terraced area with gated rear access.
Accommodation :
Living Room 13’1 x 11’2 ( 4.0m x 3.4m )
Kitchen/Breakfast Room 11’2 x 9’1 ( 3.4m x 2.8m )
Rear Lobby : With door to garden.
Bathroom /WC.
First Floor :
Principle Bedroom : 14’2 x 11’3 ( 4.3m x 3.4m )
Bedroom Two : 11’2 x 9’1 (3.4m x 2.8m )
Outside : 50 ft rear garden principally laid to lawn with large terrace and side gate access with pedestrian right of way over neighboring property.
Should you require more information about this property please request: ‘The Key Facts for Buyers Report ‘ Which has been specially produced to give all potential purchasers as much relevant information as possible about the property and surrounding areas that they might be considering offering on to purchase.
The Northwood – Stevens Sales team are totally committed to provide the highest level of service for potential buyers as well as our selling clients and hopefully this detailed report will help and foster your decision-making process about viewing the property and submitting an offer.
Should you require any further or assistance please do not hesitate to contact a member of the sales team.
Services: All main services connected.
Local Authority: Thanet District Council
Council Tax Band: B
Method of Sale:
This property is freehold and is offered for sale with vacant possession upon completion.
Viewings: In the first instance please contact a member of the sales team to arrange an appointment.
IMPORTANT NOTICE 1. These particulars have been prepared in good faith as a general guide, they are not exhaustive and include information provided to us by other parties including the seller, not all of which will have been verified by us. 2. We have not carried out a detailed or structural survey; we have not tested any services, appliances or fittings. Measurements, floor plans, orientation and distances are given as approximate only and should not be relied on. 3. The photographs are not necessarily comprehensive or current, aspects may have changed since the photographs were taken. No assumption should be made that any contents are included in the sale. 4. We have not checked that the property has all necessary planning, building regulation approval, statutory or regulatory permissions or consents. Any reference to any alterations or use of any part of the property does not mean that necessary planning, building regulations, or other consent has been obtained. 5. Prospective purchasers should satisfy themselves by inspection, searches, enquiries, surveys, and professional advice about all relevant aspects of the property. 6. These particulars do not form part of any offer or contract and must not be relied upon as statements or representations of fact; we have no authority to make or give any representation or warranties in relation to the property. If these are required, you should include their terms in any contract between you and the seller.
MONEY LAUNDERING REGULATIONS – Intending purchasers will be asked to complete a ‘Personal Risk Assessment’ or produce identification documentation at a later stage and we would ask for your co-operation in order that there will be no delay in agreeing the sale.
Council tax band: B, EPC rating: D





















